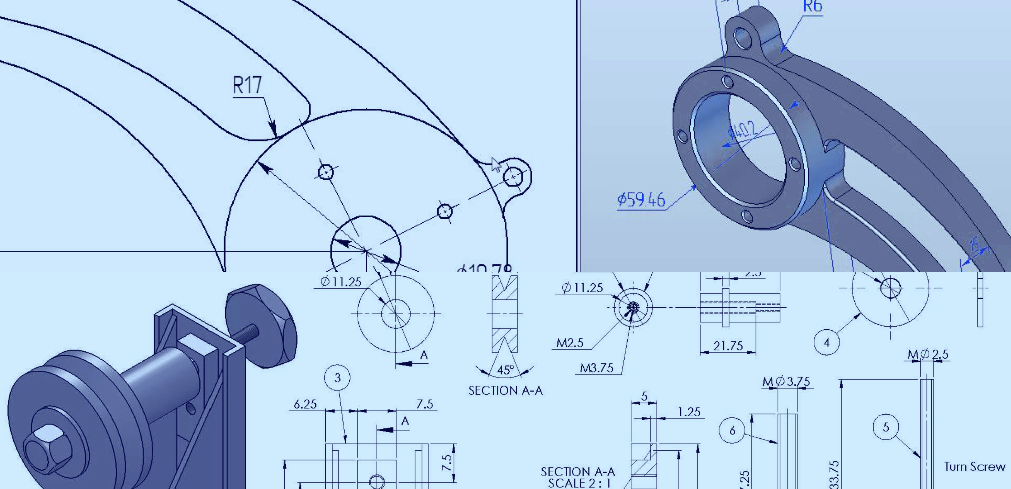Overview
Drafting and Design
This course covers the basic skills necessary to draw shapes using various geometric construction techniques as well creating 2D drawings. Students will learn how to initiate sketches, and apply drafting tools to complete designs using technical drawings. This course will cover geometric constructions, orthographic projection, and dimensioning practices. Students will learn techniques and procedures used in creating multiview drawings, sectional views, auxiliary views, pictorial views, and pattern developments are taught.
Graphics Communication
This course introduces students to the fundamental Computer Aided Design (CAD) commands and drawing techniques: sketching, engineering drawings, and 3-D modeling using a traditional or parametric modeling software package such as AutoCAD, Pro/E or SolidWorks. In this course, you will learn to navigate the AutoCAD user interfaces and use the fundamental features of AutoCAD. You will learn to use the precision drafting tools in AutoCAD to develop accurate technical drawings and you’ll discover ways to present drawings in a detailed and visually impressive way. Students will learn how to draw layouts and lettering; orthographic and pictorial projections; orthographic, auxiliary, and section views; dimensioning techniques; tolerancing; manufacturing processes; fasteners; and freehand sketches.
Introduction to Geometric Dimensioning and Tolerancing (GD&T)
Geometric Dimensioning and Tolerancing (GD&T) is a method for precisely defining the geometry of mechanical parts. It allows mechanical engineers, fabricators and designers to communicate engineering tolerances, such as a permissible limit of variation in a physical dimension or a physical property of a material or a measured value, such as temperature and humidity. This course introduces students to the Geometric Dimensioning and Tolerancing (GD&T) system. Students will learn about terminology, symbols, terms, rules and concepts of GD&T. Datums, position tolerance along with various controls are among other topics covered. Upon successful course completion, students will be able to interpret, evaluate and use basic geometric
dimensioning techniques as they apply to blueprint drawings of mechanical devices.
Advanced 3D Modeling
This course introduces students to more advanced features, commands, and functions of 3-D parametric modeling. You will learn to create solid primitives, solid or surface models from cross-sectional geometry, or composite models from multiple solid models, and you’ll learn to add the necessary features to detail, duplicate, and position 3D models. Additionally, students will learn about working environment customization, helical and variable section sweeps, advanced rounds and tweaks, advanced patterns and family tables, user-defined features, layer, advanced drawing functions, and basics of Finite Element Analysis. Understand how to document a 3D design by creating 2D drawings for production and visualization, and you’ll learn to convert 2D objects to 3D objects. You will learn to communicate design ideas using visual styles, lights, model walk-through tools, and renderings.
Special Topics in 3D Parametric Modeling
This course introduces advanced techniques used in CAD software. Students will learn the techniques used in Parametric model design as well as proper tool selection for the task. Upon successful course completion, students will be able to produce parts, drawings and assemblies. This course focuses on teaching students the design of parts by parametric solid modeling. Topics covered will include, but are not limited to, sketch profiles, geometric and dimensional constraints, 3D features, model generation by extrusion, revolution and sweep; and the creation of 2-D drawing views that include sections, details and auxiliary views. Additionally, students will learn to apply materials, lights, camera and be able apply finite element analysis.



Connect with ECPI University